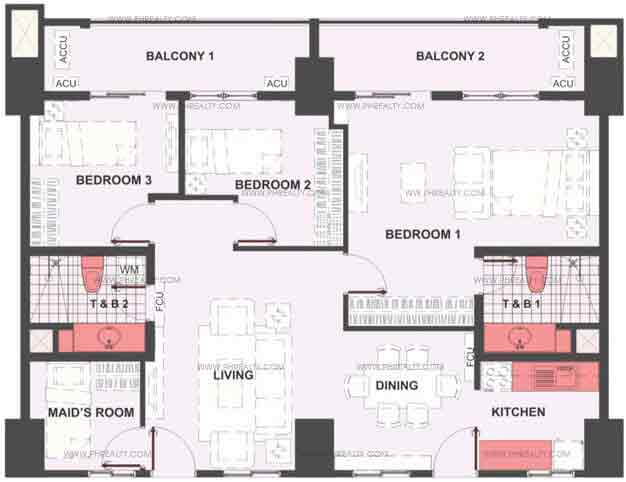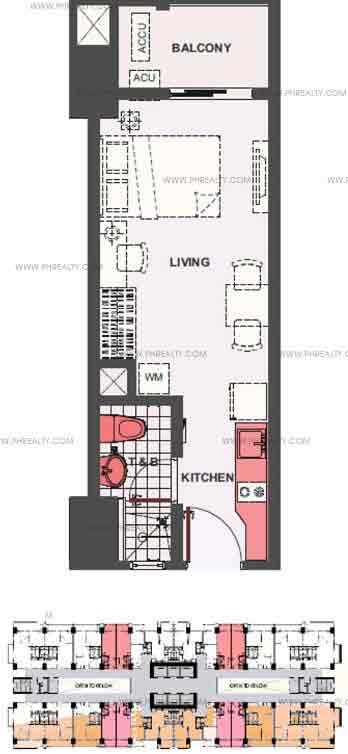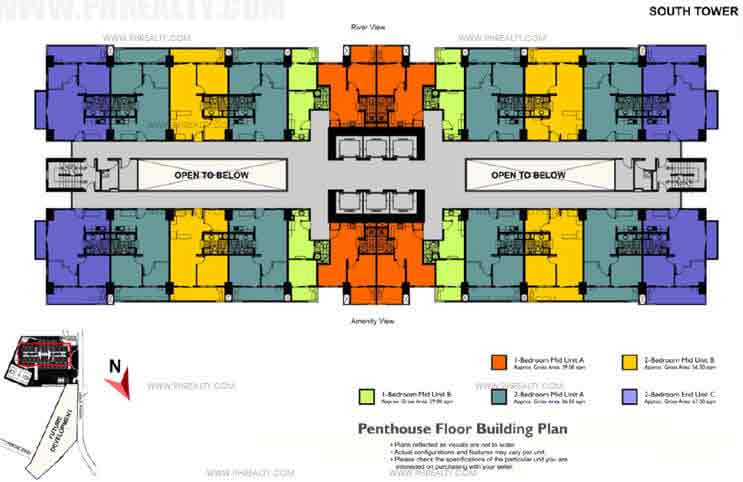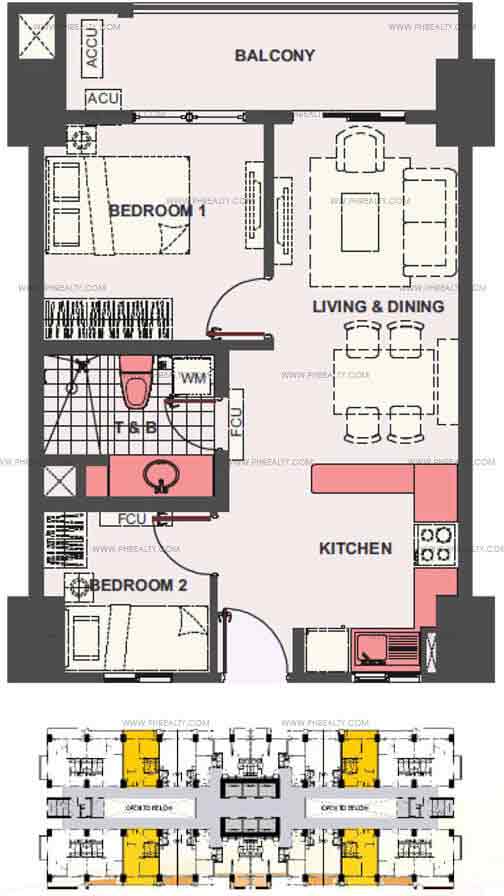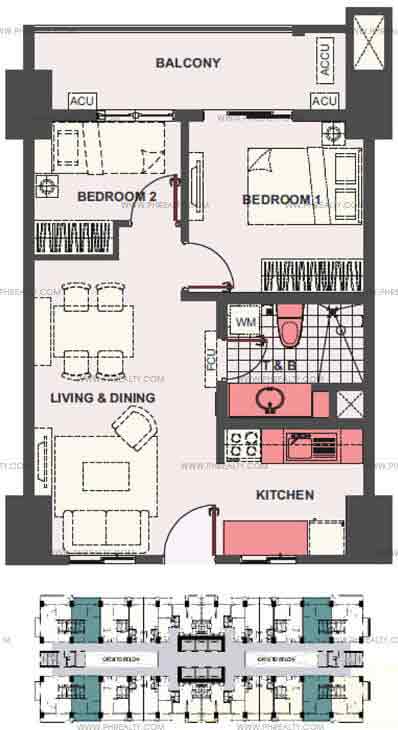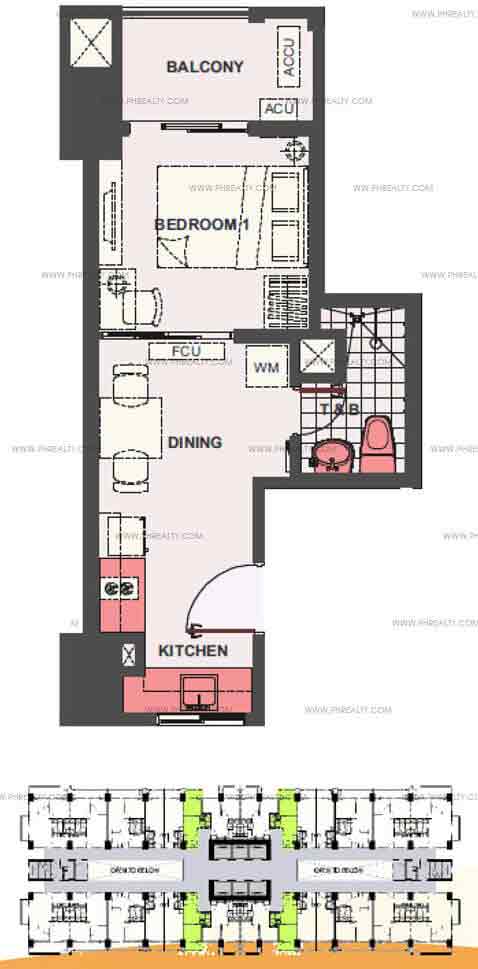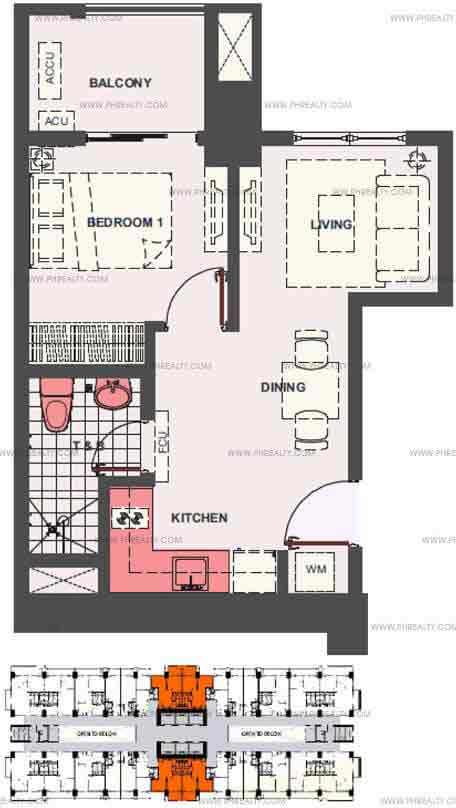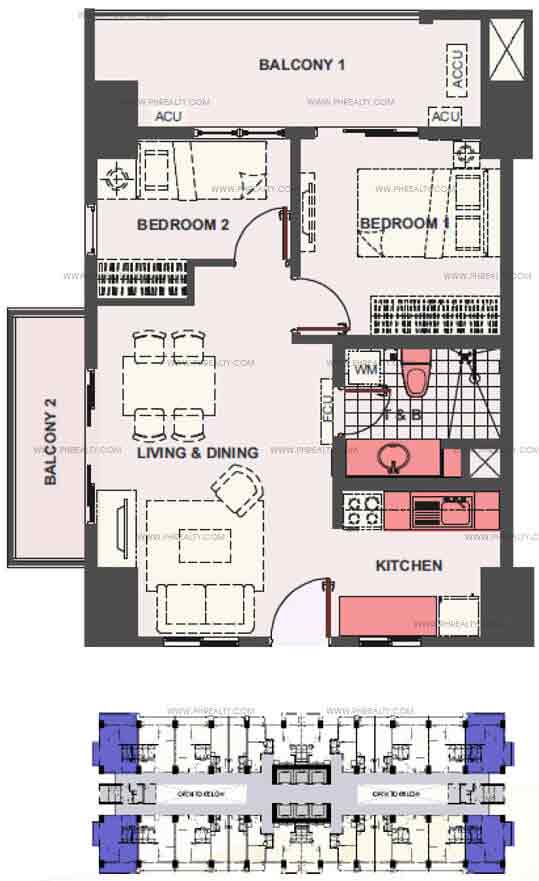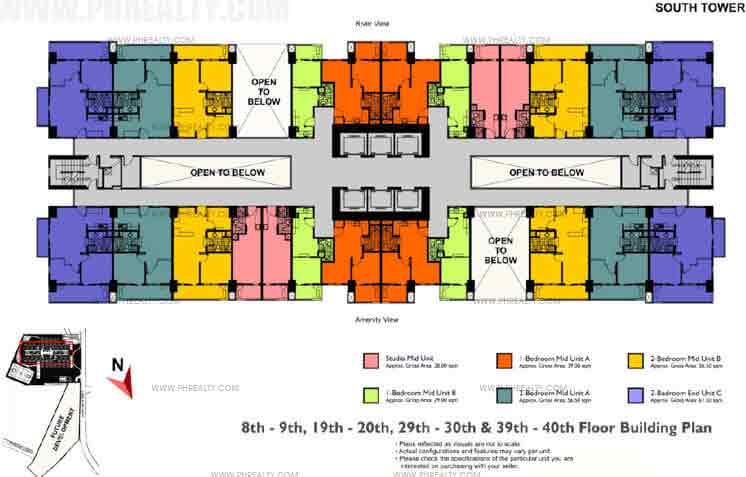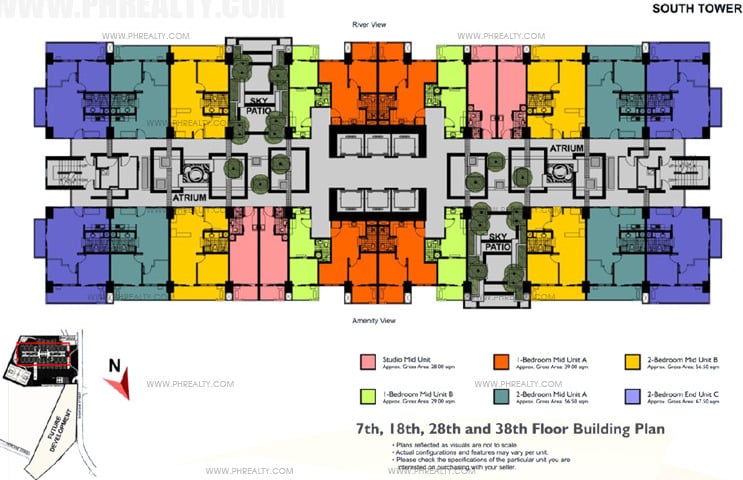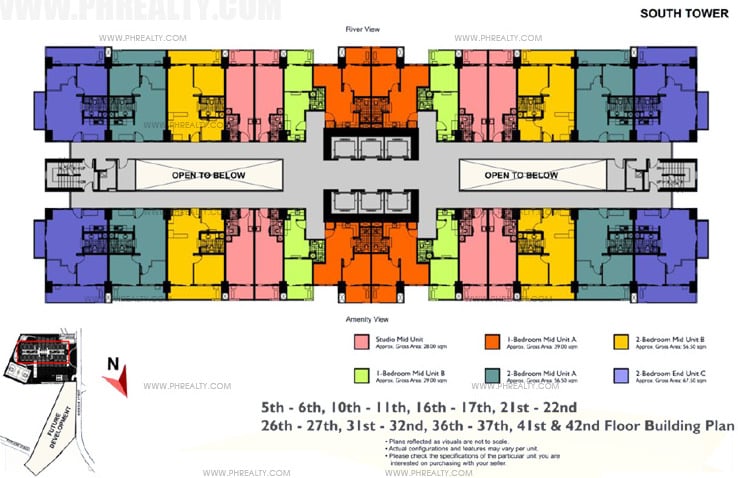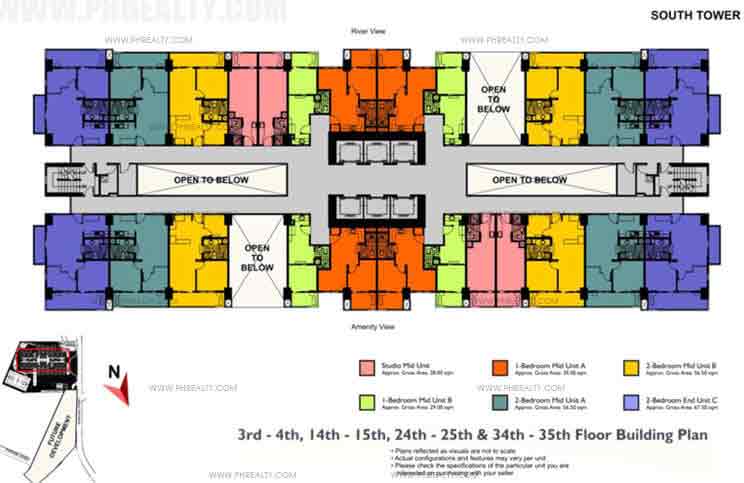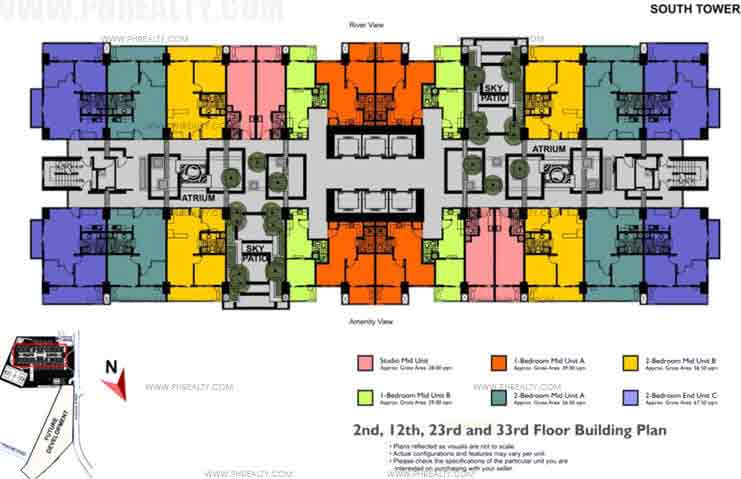Sheridan Towers - Tower 2
What sets Sheridan Towers Mandaluyong apart from the rest of the residential condominium development in the area is the thoughtful regard of DCMI Homes’ expert builders to the overall masterplan design. Sheridan Towers Mandaluyong has plenty of open spaces to let in natural light and enhance cool fresh air to circulate in all parts of the towers. With sky patio’s built on every 5th level and lush landscaped pocket gardens and water features, the towers are magically transformed into a resort paradise in the middle of an urban jungle.

